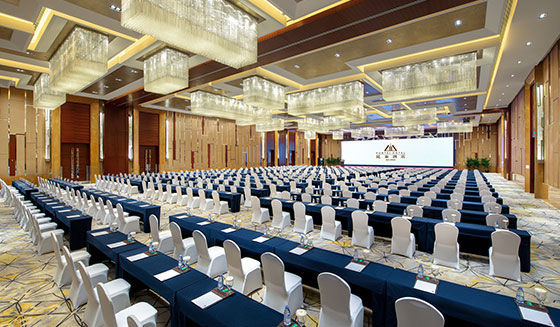The 8-meter-high 1,600 square meter grand banquet hall on the second floor of the hotel features high ceilings and no columns to create a strong sense of space and magnificence. Modern, elegant and luxurious, the hall can accommodate 800 to 1,000 people for a cocktail party under sparkling crystal chandeliers. The hall can be divided as needed into three independent smaller banquet halls to meet diverse requirements. Equipped with a large service elevator that can transport cars, the hall is also ideal for holding an auto show. Additionally, the space has a unique entrance designed with a balcony where you can overlook the landscape through floor-to-ceiling windows.



_1558591189446.jpg)

